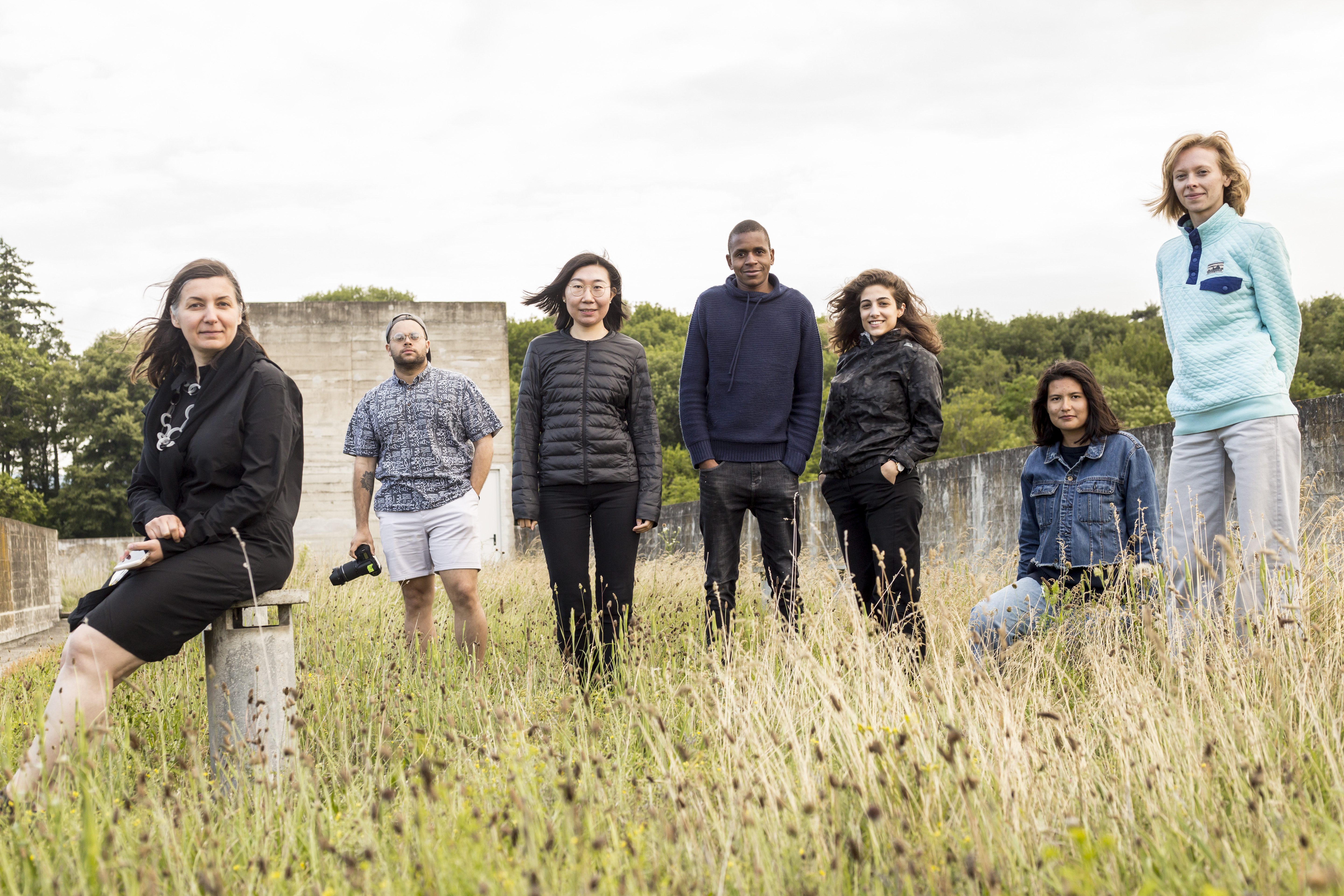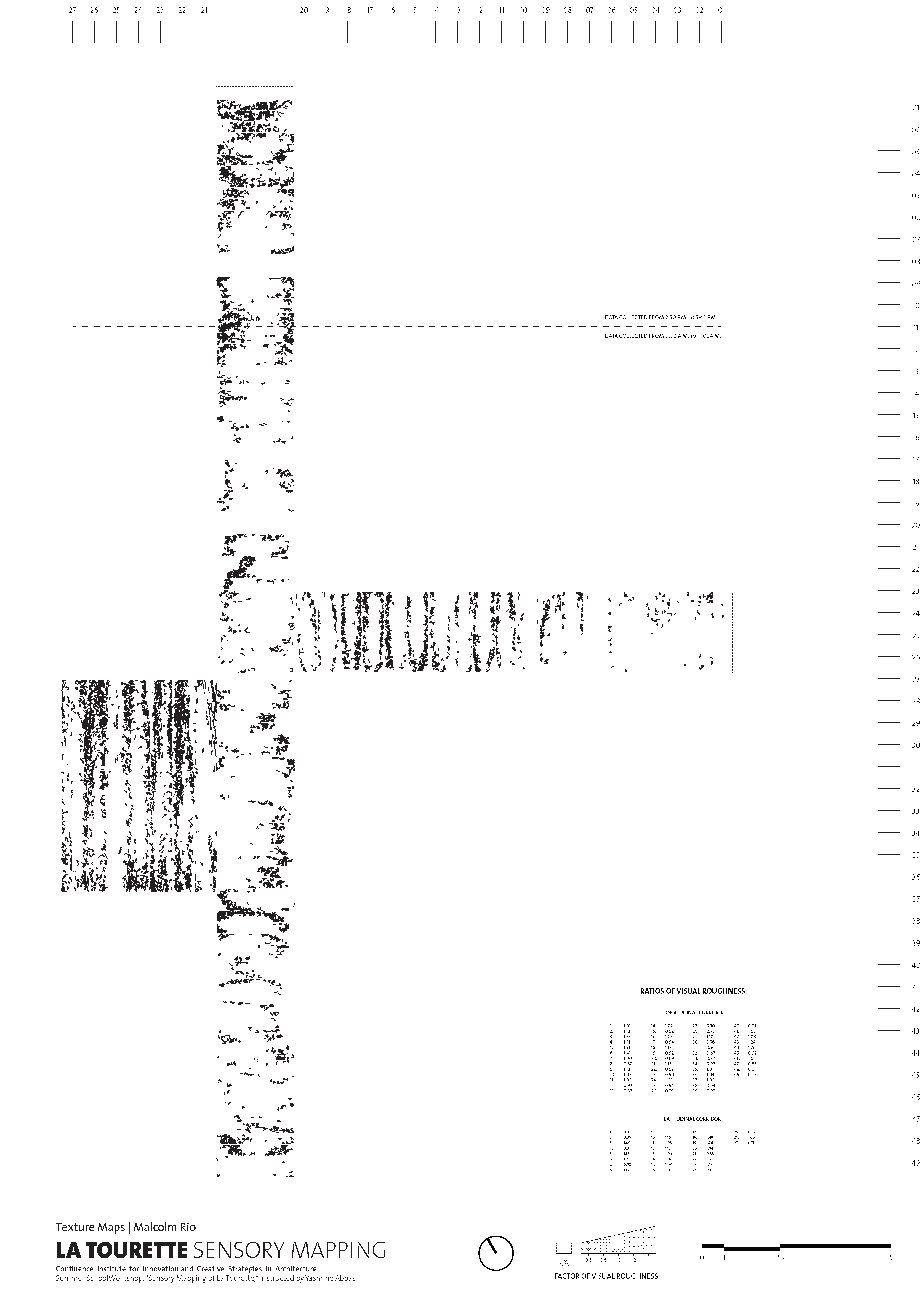Abbas, Y. (2016). The cartography of ambiance. In Remy, N., Tixier, N. (Eds.), Ambiances, tomorrow – Ambiances 2016 Third International Congress, September 21–24. (vol. 1), pp. 253–258.
![]()
Atmospheres: Mapping Ambiances to Design Spaces for Affect | ADRI, Art and Design Research Incubator, Penn State, USA, August 28, 2018. Photo © Stephanie SWINDLE THOMAS

Atmospheres: Mapping Ambiances to Design Spaces for Affect | ADRI, Art and Design Research Incubator, Penn State, USA, August 28, 2018. Photo © Stephanie SWINDLE THOMAS
50 CC of Paris Air
Directed Research StudioThe Pennsylvania State University, USA
Fall 2021

Starting by taking the Situationist map literally and displacing a neighborhood into another part of the city, a Parisian “détournement” involved creating a situationist stamp and applying it to different urban fabrics, thereby prompting an architectural proposition that looked at inhabiting the liminal space and connective tissue between different urban fabrics.
Xi Jin, Understanding the Situationists’ map + Situationist stamps.
IMAGES © Xi JIN



Paris has a rich history of traces. These elements once existed but have since disappeared or have been eliminated over time. One of the most interesting traces includes the Charles V fortification wall and the ancient moat which ran along its path. Fed directly by the Seine, this trace extends the life of the water far into the city, creating hidden moments throughout the urban fabric. Analysis of this trace began with an overlay of the historical and contemporary urban fabric, in order to discover intriguing interactions between the trace and its presence in present-day Paris. This study established that the old fortification wall and moat were large barriers in the city, creating isolated zones along its path, rather than moments of unity and joy. Thus the question became: What if we could resurface the historical importance of the Charles V wall and moat, but transform and modernize its use to an urban corridor of community collaboration? IMAGES + TEXT © P. BHAGAT
![]()
Puja Bhagat, Exploring Traces. Catography © Puja BHAGAT

Puja Bhagat, Exploring Traces. Catography © Puja BHAGAT

Bièvre river research map. IMAGE © A. HENDERSON
Sensoryscape Workshop
The Pennsylvania State University, USA, Fall 2019June 11 – 14, 2018, Lyon, France

Above: Anonymous participant. Map of the sound of snow cracking under your feet, Fall 2019. Photo © Y. ABBAS Below: Participant mapping the ambiance of the forest, Fall 2019. Photo © Yasmine ABBAS

ARCH 231 Core Studio
The Pennsylvania State UniversityFall 2020
Left: Jenna Folk, Site analysis/Artifact. IMAGE: Jenna FOLK Right: Group Site Plan. IMAGE: Kieran COOK, Jenna FOLK, Audrey LEUNG, Luke SCANLON

Mapping La Tourette
Confluence Institute for Innovation and Creative Strategies in ArchitectureJune 11 – 14, 2018, Lyon, France

Photo © Yara TAYOUN
Workshop conducted by invitation at Confluence Institute for Innovation and Creative Strategies founded by Odile Decq. I led students to represent a collection of sensory data (material, sound, rhythmic elements, colors, fragrance), of a circulation zone (including the corridor ascending from the church) of the convent Sainte Marie de La Tourette designed by Le Corbusier and Iannis Xenakis (1960). The short exercise was created to open students to think through the representation of fleeting ambiances.


© IMAGES: Y. ABBAS


By moving through space and mapping architectural elements (mullions but also the joints in the concrete floor) that contributed to the rhythm of their walk, a pair of students gained a closer feel of the intangible effects of the “undulatory facade” designed by Xenakis (Kiourtsoglou 2015) using the same combinatorial mathematics than the ones employed for creating his musical piece Metastaseis (1953-54) as well as the dimensions of Le Corbusier’s
Modulor.
Modulor.
The convent of Sainte Marie de La Tourette by architect Le Corbusier and mathematician and musician Iannis Xenakis is a great example of a building that dictates usage. It stands like a friar’s habit, a garment just enough comfortable, insulating and quiet, adjusted to monastic activities: the prayers before each meal, the study of religious texts and philosophy and meditation. However, the architecture offers a life changing experience, intimating to silence, to sensory engagement and to introspection, in part because of the building material and volumes—all sounds other than the amplified sound heard during the three regular services are very much a disturbance, the climate condition of the building such that is letting air in (and the fragrance of the forest expressed by a damp weather) and the light seeps through in delightful manners.
Mapping Atmospheres
The Pennsylvania State University, USA, Fall 2018
Audrey Buck + Teagan Marron, Concept for a roof that modifies the PH of the soil in the surrounding landscape, Fall 2018
Cartography © Audrey BUCK + Teagan MARRON
Cartography © Audrey BUCK + Teagan MARRON
Mapping Atmospheres
Kyoto Seika University



Mapping Atmospheres
ENSA Paris Malaquais, France
Cartography of ambiance produced by students.
Photo © Yasmine ABBAS
Photo © Yasmine ABBAS