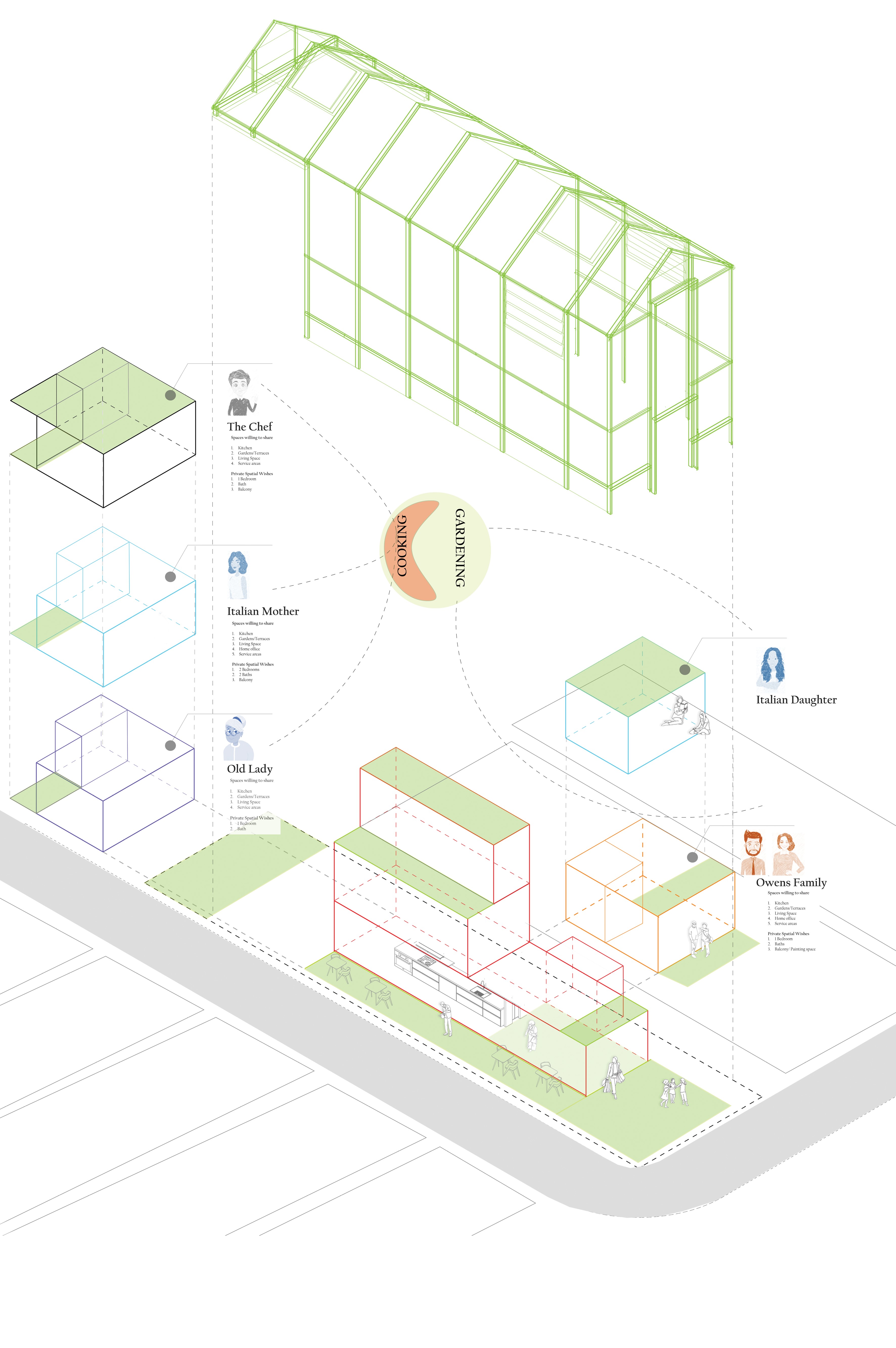Living Pool
MArch I Spring 2024 StudioThe Pennsylvania State University
 Rahma Davis. Diagram showing the number of people with overlapping activities in multi-family housing unit. Spring 2024. Diagram © Rahma DAVIS
Rahma Davis. Diagram showing the number of people with overlapping activities in multi-family housing unit. Spring 2024. Diagram © Rahma DAVIS Maahela Hamid. Program diagram showing activities and usage by different personas/households of a multi-family housing unit organized around food production. Spring 2024.
Maahela Hamid. Program diagram showing activities and usage by different personas/households of a multi-family housing unit organized around food production. Spring 2024. Diagram © Maahela HAMID

Mahtab Kabir reinterprets the triple decker adding a 1250sf of art gallery and workshop space for a community of artists who also share a kitchen area. Art studios and workspaces are sprinkled throughout. Spring 2024. Drawing © Mahtab KABIR

ARCH 432
The Pennsylvania State University
Spring 2020
Find the booklet of the studio on Issuu.
Article: Architecture students raise more than $5K for Pittsburgh-based community garden.
The project has a flexible nature. The Sankofa Village Garden and Community Center would have a changing identity during the day, during the week, and through the seasons. During a typical workday, while school is in session, it would function as a senior center with an emphasis on learning, cooking, canning, and harvesting. After school, in the late afternoon, it would offer educational and work programs for young people. During the dinner hour, a meal would be served for all members of the community, including seniors, young people, and the homeless. In the evening, small or large public education programs could be held. These could occur in a classroom, in the kitchen, or in the all-purpose space. During the summer, the garden and center would function as a day-long camp while continuing to serve the needs and interests of seniors. After the last harvest, produce would continue to be grown in greenhouses and cold frames. Meanwhile, other activities would be devoted to garden related construction projects (trellises, raised beds, etc.), social events (movies, celebrations, culinary workshops), regular classes, and art projects. An essential part of the program relates to the selling of fresh vegetables to residents of the neighborhood.